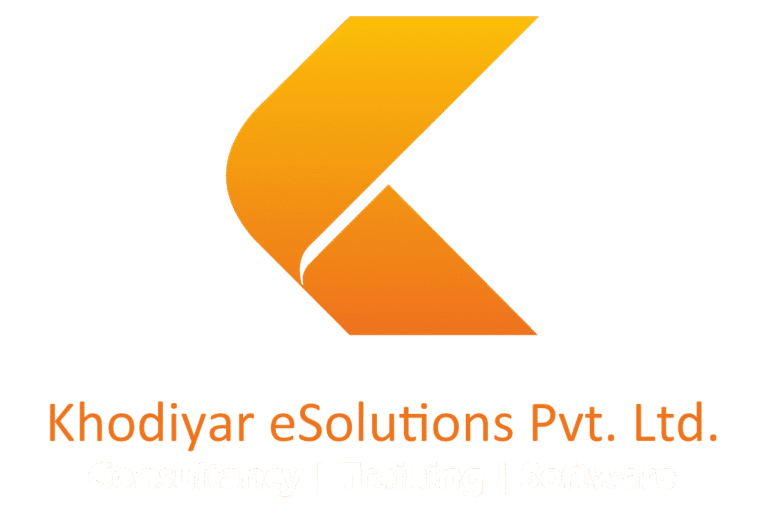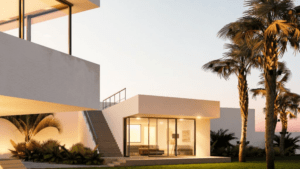AR/VR Visualization
Why KES for AR/VR Visualization
Our AR/VR Visualization services deliver immersive and interactive experiences that revolutionize how you engage with complex designs. From plant facilities to commercial and residential spaces, our cutting-edge AR/VR solutions provide real-time, lifelike visualizations that enhance planning, design, and decision-making. With a commitment to precision and innovation, we help clients visualize, interact, and perfect their projects before execution.
- Immersive Technology: Real-time AR/VR visualizations provide interactive, lifelike experiences.
- Enhanced Decision-Making: Make informed decisions by visualizing your project in a fully interactive environment.
- Industry Versatility: Tailored solutions for industries including industrial plants, commercial buildings, and residential spaces.
- Increased Efficiency: Optimize design processes, reduce errors, and improve project outcomes through detailed visualizations.
Plant Facility
Visualize and optimize industrial layouts with immersive AR/VR simulations of plant facilities.
Residential Building
Bring residential designs to life with interactive AR/VR visualizations that enhance planning and client presentations.
Commercial Offices
Explore dynamic office layouts in real-time with AR/VR solutions that improve workspace design and functionality.
Software we use




Industry we work
We collaborate with businesses that want to move beyond static visuals and embrace interactive storytelling through next-gen tech.
Real Estate & Architecture
Healthcare & Labs
Education & Training
Product Showcases
Manufacturing
Why Outsource AR/VR Visualization to KES
Empower your audience with interactive storytelling, virtual walkthroughs, and real-time previews. Our AR/VR solutions enhance engagement, accelerate decision-making, and elevate your brand experience.
Competitive Pricing
Advanced Tools & Technologies
Quality Management & Workflow
Data Security
Dedicated teams
Robust Infrastructure
Our Projects
From groundbreaking engineering feats to advanced digital landscapes, our portfolio showcases the impact of our expertise across multiple industries.
FAQs
Find answers to the most commonly asked questions about our 3D Visualization Services.
CAD conversion involves transforming design data from one format to another. It is crucial for ensuring compatibility across different software platforms and enhancing the usability of design data.
We can convert a wide range of files including AutoCAD (DWG), PDF, DGN, DXF, raster images, blueprints, and more, ensuring accurate and efficient data transformation.
Our CAD data migration process involves assessing your existing data, planning the migration strategy, converting the files to the required format, and validating the accuracy and integrity of the converted data.
Yes, our team is experienced in handling multi-layer CAD conversions, ensuring that all layers are accurately represented and organized in the final output.
We implement stringent data security protocols including encryption, secure data transfer methods, and access controls to protect your sensitive information throughout the conversion process.
The duration of a CAD conversion project varies depending on the complexity and volume of the data. We provide estimated timelines after an initial assessment to ensure timely delivery without compromising quality.






